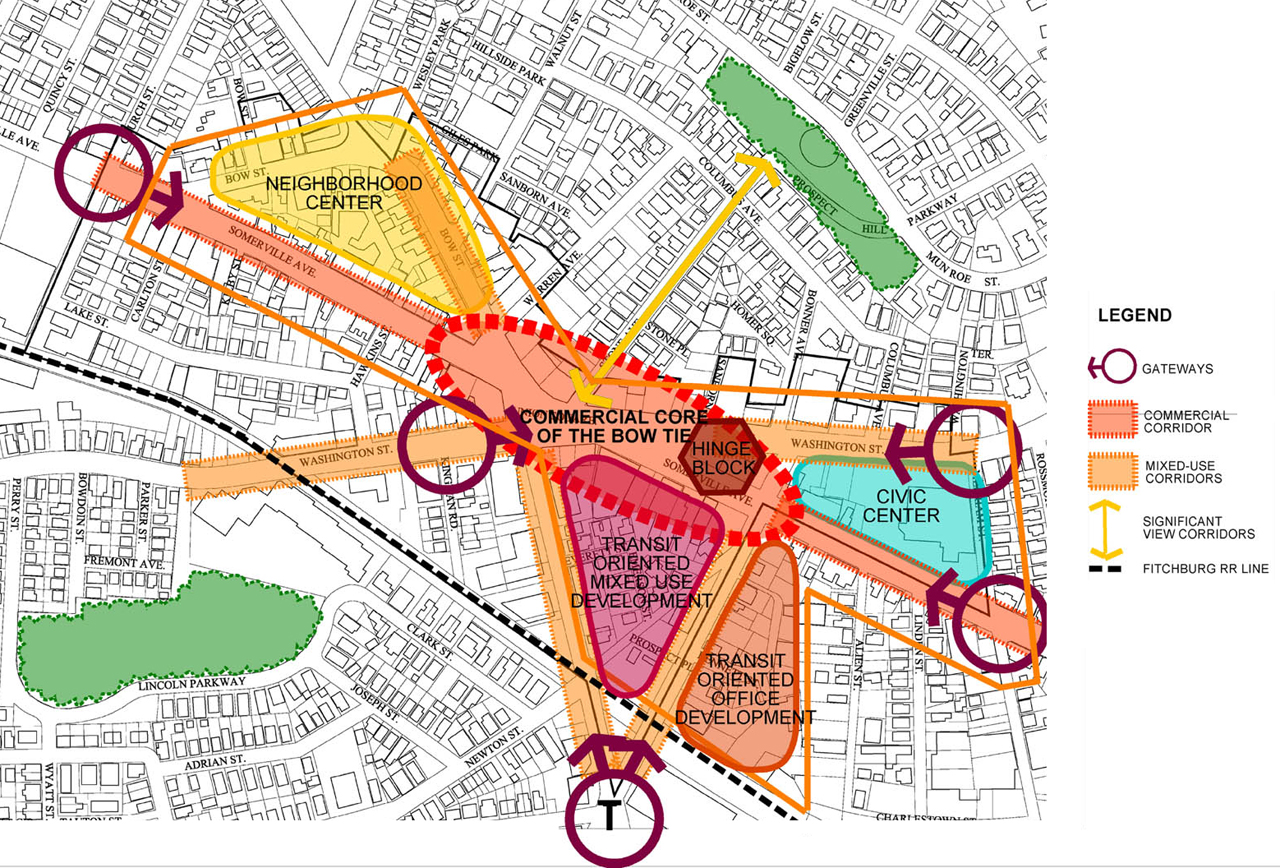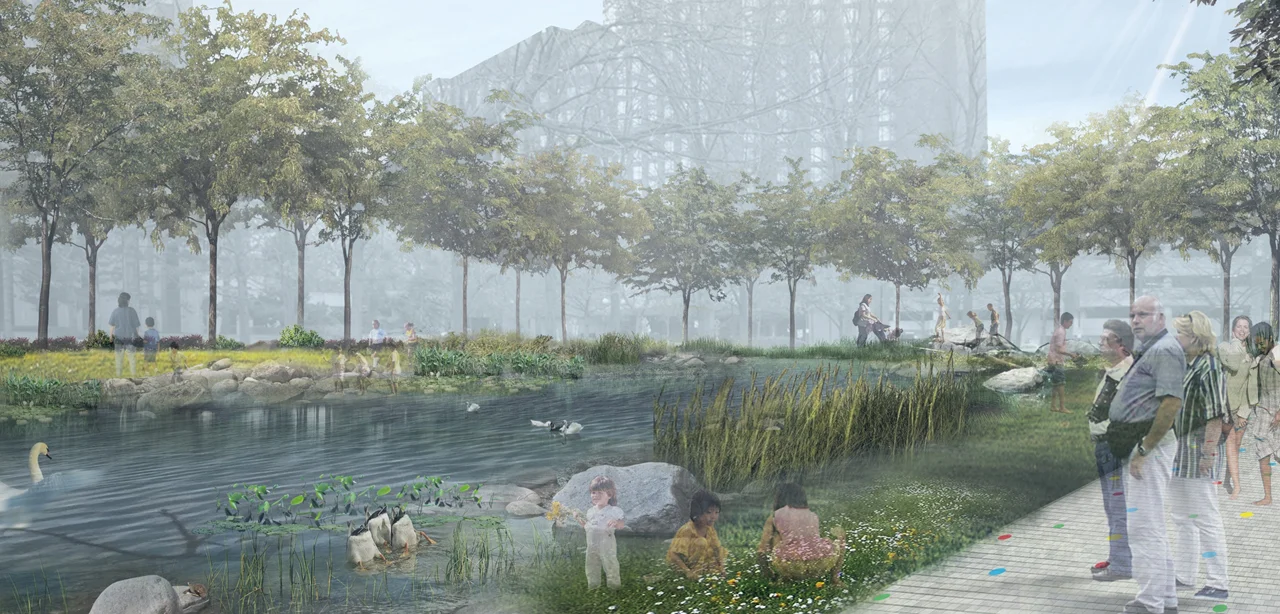Connect Kendall Framework Plan
Cambridge, Massachusetts
Charles River Watershed Association | 2014-2015
Competition Overview
The Connect Kendall Square Open Space Planning Competition was launched by the City of Cambridge’s Community Development Department in July 2014, to develop a plan to implement the vision for the entire open space network in Kendall Square and eastern Cambridge and vicinity. Four teams of finalists were charged with developing an open space plan framework guided by a vision and planning and design goals identified through a robust public process spearheaded by the City and the Eastern Cambridge and Kendall Square Open Space (ECKOS) Study Committee. Given the significance of the location of competition site on the Charles River and the critical need for re-establishing the physical and functional water and landscape connections between the open spaces and the River, CRWA was a part of three of the four finalist teams.
Connect Kendall Square was a departure from more traditional planning processes, and even unique among competition formats. The competition generated creative ideas and thinking on strategies to use open space and the public realm to better connect Kendall Square to surrounding neighborhoods, and also create a sense of place and identity. The goals of the framework plan included promoting complementary uniqueness, establishing activations strategies, building an identity, and elevating the user experience. The teams presented their framework plans to the competition jury and the general public in March, 2015. The team led by Richard Burck Associates was chosen by a six member jury after the culmination of a three stage process spanning eight months. The framework plan produced by the winning team will serve as a means of informing park designs, the character and role of both public and private open spaces in the area, and even decisions regarding infrastructure, city policy and future development.
Proposal: The Framework Plan
The framework plan presented by Richard Burck Associates is structured on better connecting the Charles River to Kendall Square, and then better connecting Kendall Square to its surrounding parks, neighborhoods and MIT. This layered effort encompasses organizing new urban form to feature open space connectedness, connecting a series of sustainable stormwater strategies, and developing strong pedestrian connections throughout the project area. This "dendritic" pattern overlaid on Kendall Square describes circulation moving in an increasing concentrated way to the Charles River. It's a pattern with historic roots rich with interpretive possibilities in connecting Kendall Square today.
The plan is based on robust set of strategies and design interventions to achieve compelling placemaking and greater connectivity within the project site and its environs. Recommendations to achieve this span everything from site design to park programming to municipal stormwater engineering. These various strategies face to the future to anticipate a richer, more livable Kendall Square and East Cambridge for generations to come. However, the roots of the effort start with the history of the site when the Kendall Square area was originally a large marsh adjacent to a tidal river. The site existed for millennia as a functioning wetland ecosystem prior to the beginning of European settlement a few hundred years ago.
As Boston and its surroundings grew from a fledgling colony to a network of bustling villages, changes came to the marshes of East Cambridge. An expanding network of paths, roads, and bridges – most notably spanning today’s Longfellow Bridge route – led to incremental filling of wetlands and open water to create land. The Industrial Revolution brought dramatic change to the site. Along the path of what may have been a naturally occurring estuary, the Broad Canal, a stone edged waterway was constructed to serve and allow expansion of Kendall Square’s industry. By the early 19th century, maps illustrate a tight pattern of canals, factories, warehouses, shops and homes.
Half a century ago, everything changed once again. Massive redevelopment projects leveled a slow-grown neighborhood and a landfilling effort shortened the Broad Canal substantially. New buildings and office parks were created on large super-blocks. Favoring motorized vehicles over pedestrians, these “redeveloped” blocks formed impenetrable edges up to a quarter-mile in length.
Today, substantial change is needed to make Kendall Square more livable, walkable, and equitable, but paying careful attention to lessons from the past, this Framework Plan represents an approach that is incremental, organic, and authentic. The team propose to borrow from history in freshly interpreted ways, reestablishing water as a basis of both sustainability and circulation while at the same time, seeking to weaken the scar tissue of super blocks, allowing finer grained circulation patterns to emerge through them. Our design concept is a combination of two related design efforts, the first being CREATE Kendall Square and the second, CONNECT Kendall Square.








Mystic River Collaborative
Mystic River Collaborative
Charles River Watershed Association | 2008-2011
In 2008, Charles River Watershed Association (CRWA) formed a partnership with the Mystic River Watershed Association (MyRWA), La Comunidad, Inc. (LCI), Tri-City Community Action Program, Inc. (Tri-CAP), Conservation Law Foundation (CLF), Alternatives for Community and Environment (ACE), Groundwork Somerville, Chelsea Collaborative and Neighborhood of Affordable Housing (NOAH) to promote the goal of improving the Mystic River watershed. In addition to providing concept designs for several restoration projects in the Chelsea Creek sub-watershed, CRWA trained the staff of our partner organizations in the Blue Cities approach. The collaboration has proved very successful, and to date, CRWA continues to work with our partners on various restoration projects within the Mystic River Watershed.
Chelsea Green Infrastructure Plan, Massachusetts
Charles River Watershed Association | 2013-2014
Over the last seven years, CRWA has continued to work with MyRWA and Chelsea Collaborative on green infrastructure planning, design and implementation projects at various scales. In 2013, CRWA partnered with MyRWA, Chelsea Collaborative and the City of Chelsea to undertake a Sub-watershed Restoration Plan for Broadway in Chelsea. CRWA worked extensively with project partners, the local environmental youth group in Chelsea and business owners and residents in the area to develop opportunities to incorporate green infrastructure (GI) retrofits within the public right of way and key sites along Broadway.
The partners focused the efforts of the GI project on the City of Chelsea, as the presence of both critical environmental conditions and environmental justice populations warrant prompt efforts to reduce pollution. This GI project ran parallel to the early planning of a major sewer separation project on Broadway in Chelsea. This allowed for the project tasks, public participation, collaboration with the City and sub-watershed planning in this GI project to be directed at a tangible, funded project (sewer separation) with near-term implementation.
As part of this Project, the team identified opportunities to incorporate low impact development (LID) stormwater treatment systems into an upcoming sewer separation project, and identified additional opportunities for stormwater improvements that can inform future planning and capital improvement projects undertaken by the City. The plan developed recommendations, conceptual designs, and built community support for implementing these environmental improvements.
Mace Apartment Retrofit Project
Charles River Watershed Association | 2010-2015
The Mill Hill neighborhood sits adjacent to the Mill and Chelsea Creeks and continual pollution in the tidal water bodies has resulted in development turning its back overtime to these neglected resources. Both Mill Creek and Chelsea Creek are classified as a Category 5 (threatened for one or more uses) on the Massachusetts 303(d) Impaired Waterways List. Given the high amounts of impervious pavement in the area, stormwater runoff is a major contributor to pollution levels in both creeks.
The Mace Apartment Complex is located adjacent to Mill Creek, at the intersection of Clinton Street, Mill Court, and Crescent Avenue. The complex is owned and managed by the Chelsea Housing Authority, and the residents are primarily low income Hispanic, Latino and Somali immigrants
The project site was selected due to its proximity to Mill Creek and its location at the end of a separated drainage area, which offers the opportunity to treat stormwater runoff before it flows into the creek. The project involved retrofitting the Mace Apartments parking lot with a system of rain gardens and planters that use soil and plants to filter polluted runoff from Crescent Street and the complex parking lot before it enters Mill Creek. In addition, the project provides a greener and more pleasant open space for neighborhood residents.
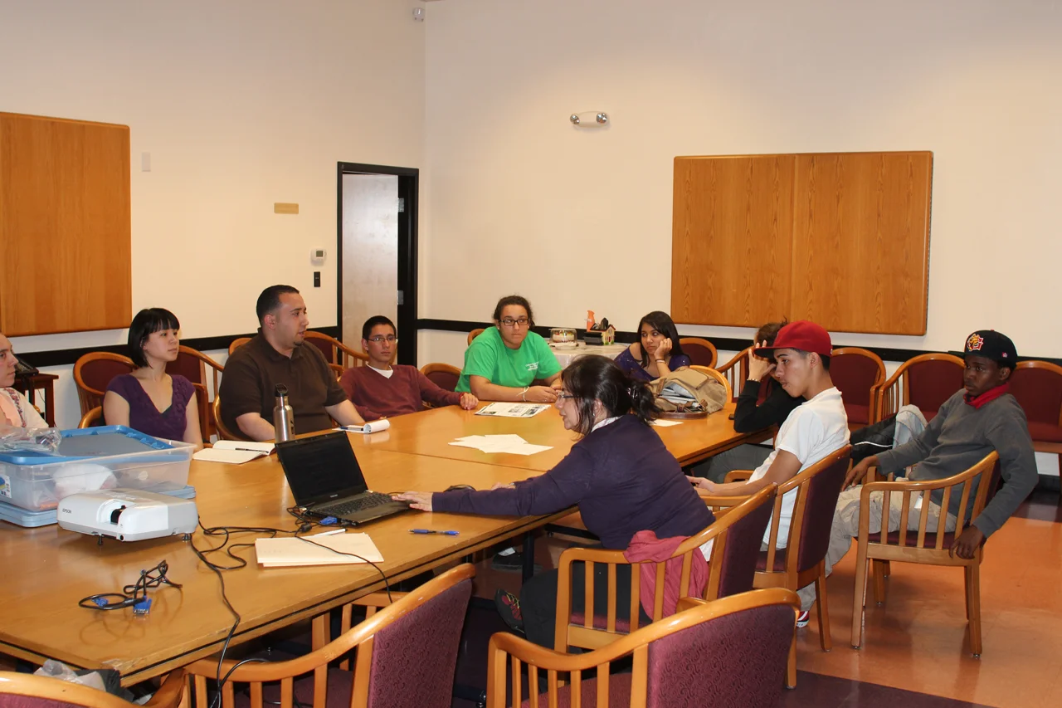
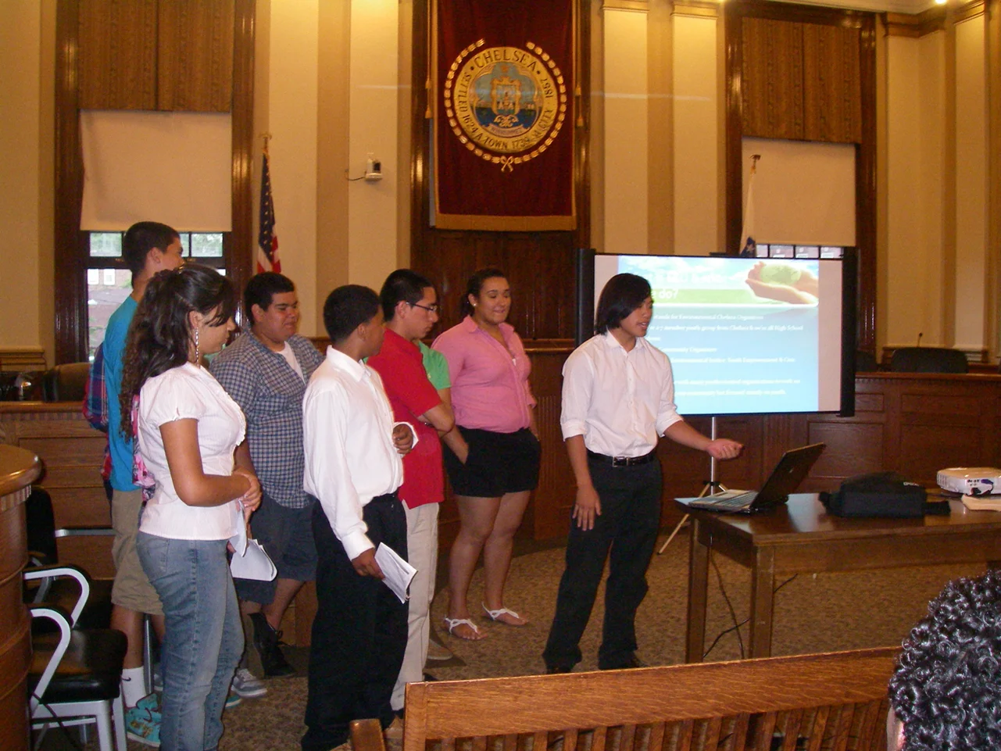
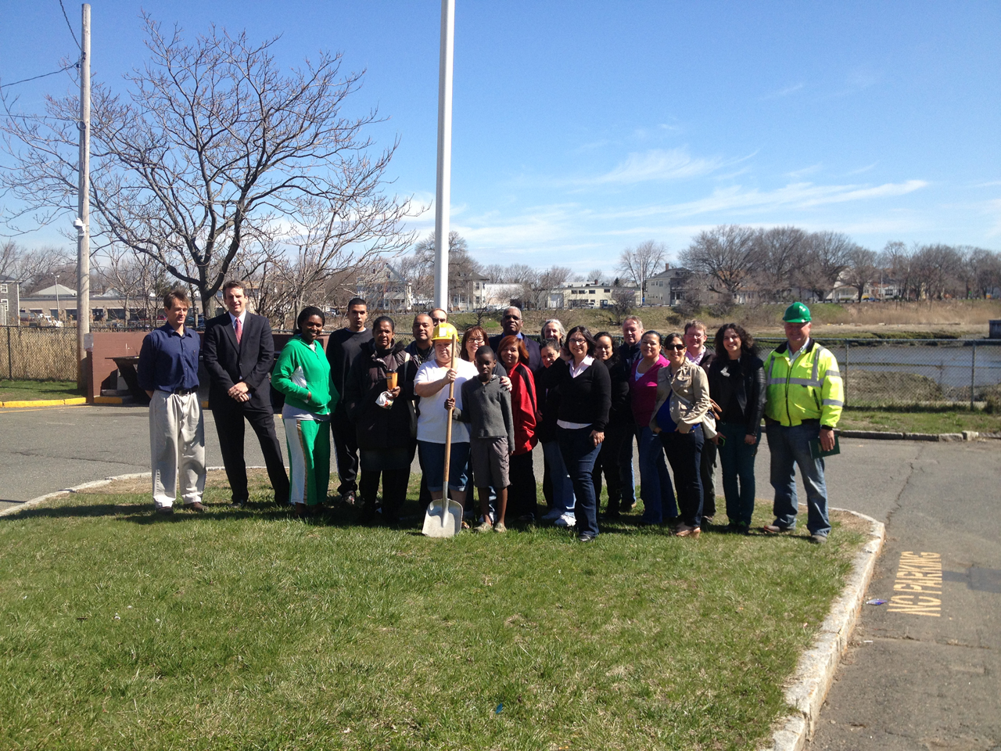
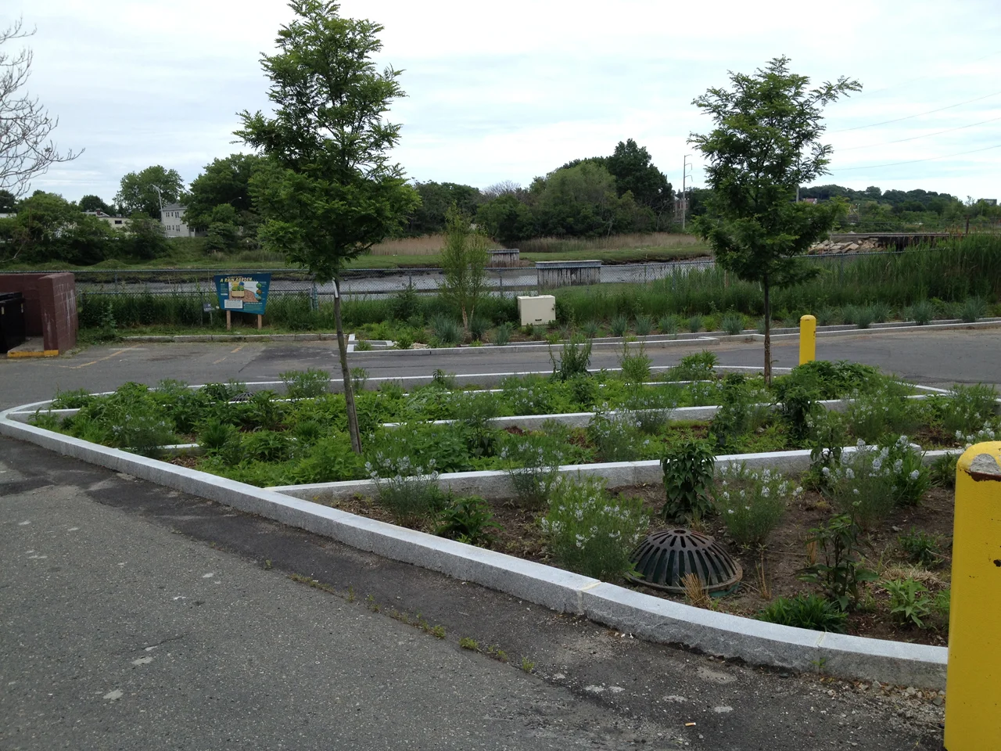

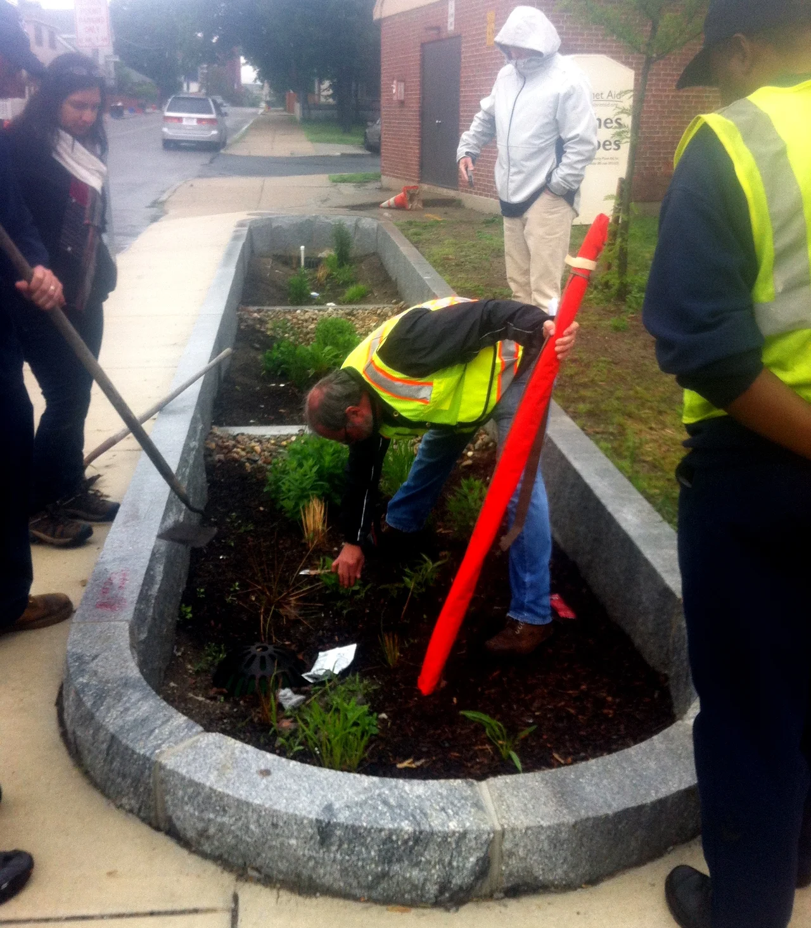


Boston Green Infrastructure Pilots
Boston Porous Alley
Charles River Watershed Association | 2012-14
This project is located in the South End neighborhood of Boston in a primarily residential section consisting of townhouses and apartment buildings. Originally a narrow strip of land called the “Boston Neck”; the area connected Boston to Roxbury and was surrounded by tidal marsh. Prior to the 1840s, the area included only a few mansions, which were set in open fields. The city subsequently added land to the Neck by filling in the marshy areas with earth, to form the area now known as the South End.
Nearly all buildings constructed on filled land in the South End and other similarly developed neighborhoods in Boston are supported on wood pilings. These pilings will last for centuries if they remain submerged in groundwater. However, if groundwater levels drop, the tops of the piles are attacked by microbes and eventually rot, which result in severe foundation problems for supported buildings. In addition to declining groundwater levels, stormwater runoff that flows over the paved sections of the South End contributes pollution to receiving waters nearby.
The project is situated along Alley 543 between West Canton and Holyoke Streets. Alley 543 was chosen as the site for the project because of ease of project construction, existing low groundwater levels in the area, and its nearby connection to the storm drain, where both runoff volumes and water quality can be adequately monitored.
The project, engineered by VHB, involved retrofitting a section of the alley way with porous asphalt to filter the stormwater from the adjoining area and recharge groundwater. While the project involved repaving the entire alley way, only the publicly owned part of the Alley was retrofitted with porous asphalt. The retrofit allows for increased area groundwater recharge and also filters stormwater naturally into the ground, rather than funnel the polluted runoff into nearby receiving water bodies. The construction on the project was completed by late summer of 2014.
Everett Street
Charles River Watershed Association | 2008-2010
Everett Street is located within the Allston-Brighton neighborhood of Boston, which is bordered by the Charles River on three sides. Allston-Brighton was formerly an agrarian area but today consists of a middle-class, urbanized area occupied largely by a mix of dense residential neighborhoods, small businesses and large institutions. Due to the extensive paving of commercial and residential lots in the study area over time, the stormwater runoff volume and pollutant loads have dramatically increased at the Charles River outfall at Telford Street. Additionally, the lack of adequate tree canopy cover and narrow sidewalks along Everett Street has made the corridor unfriendly for pedestrians.
Owned by St. Anthony of Padua Church, the site is a primarily residential section of Everett Street between Holton and Brentwood Streets and consists of a school building leased by the German International School of Boston. This site was chosen primarily because it presented opportunities to transform a dreary asphalt parking lot into a thriving community space, while incorporating green infrastructure practices.
The project was implemented in two phases and involved replacing approximately 2,500 square feet of asphalt next to the school building. The first phase involved installing a rain garden, permeable pavers, and a stormwater tree pit along with seven new trees along Everett Street. In the second phase of the project, a rain garden trench was installed along the corner of Everett and Brentwood Street to treat runoff from the school parking lot, before it flows into the Charles River. The project now offers an attractive landscape that creates a new green space for the community, while providing shade, reducing summer temperatures, improving air quality, and treating polluted runoff.
Peabody Square
Charles River Watershed Association | 2008-2010
Peabody Square is located in the Ashmont section of Dorchester at the intersection of Dorchester Avenue, Ashmont Street, and Talbot Avenue. Historically, the square has served as a commercial district and provides a major public space adjacent to the Ashmont T Station. South Dorchester is bordered to the east by Dorchester Bay and to the south by the Neponset River.
The site is comprised primarily of commercial and high-density residential land uses and consists largely of paved areas including roadway, parking, sidewalk and plaza. The site area drains into the Neponset River, which is on the Massachusetts 303(d) List of Impaired Waterways for organics, pathogens and turbidity - all common pollutants in stormwater runoff.
Prior to the start of the project, the site was slated for a redesign to improve traffic and pedestrian circulation through the intersection, therefore, the project stakeholders recognized the opportunity to incorporate green infrastructure in to the redesign. The project reconfigured the street intersection design to make it more pedestrian friendly and incorporated a number of stormwater management practices; namely a pedestrian plaza with porous pavers, a rain garden and an infiltration trench for treating runoff from adjoining roadway; which will improve water quality for nearby receiving waters.


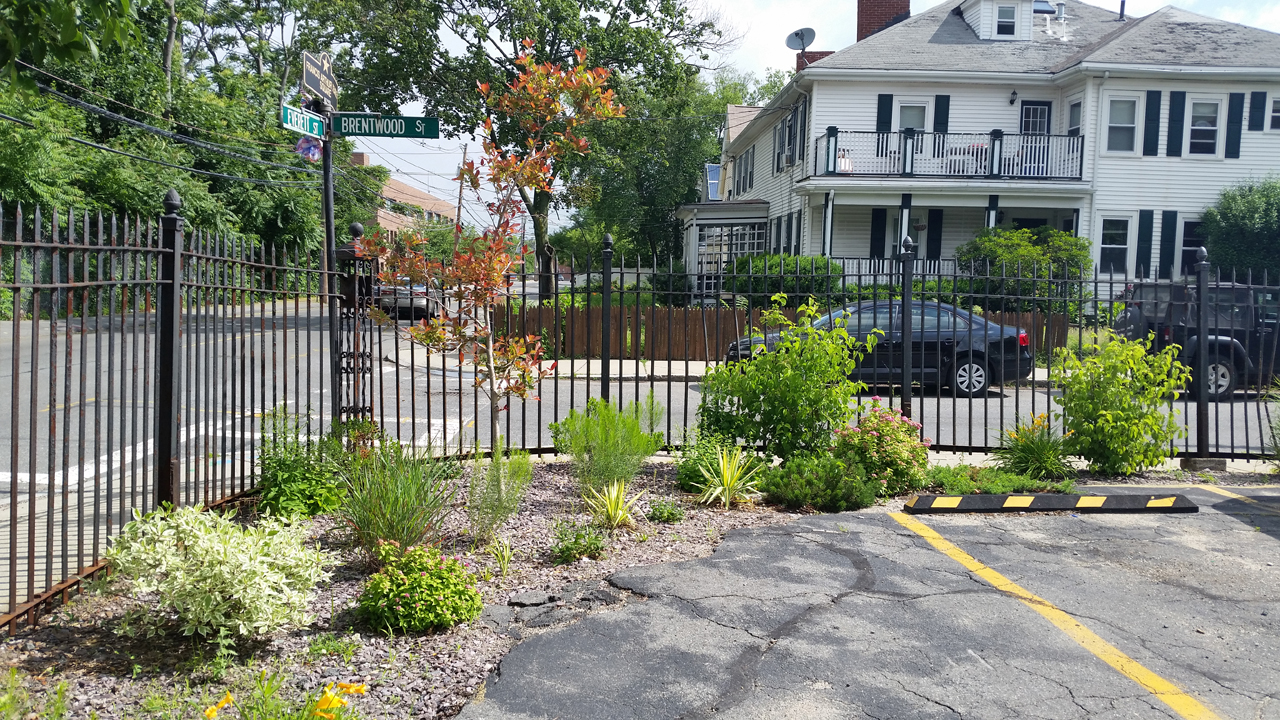
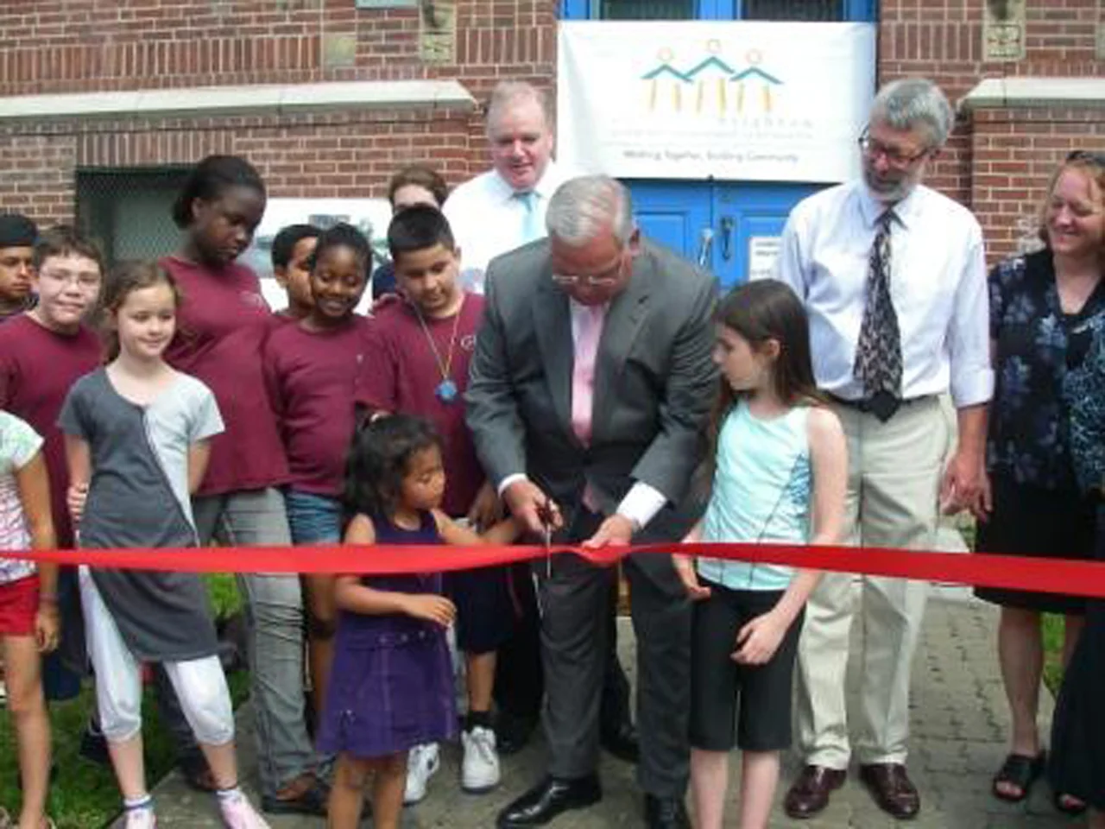
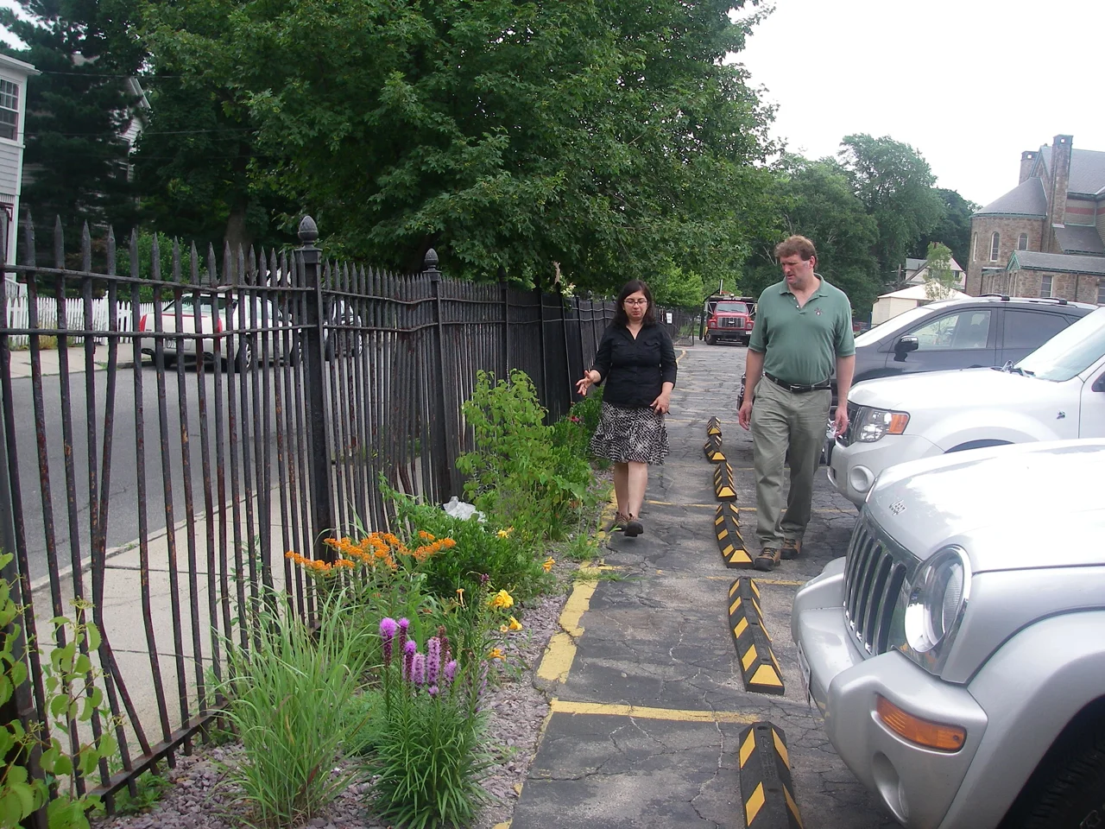
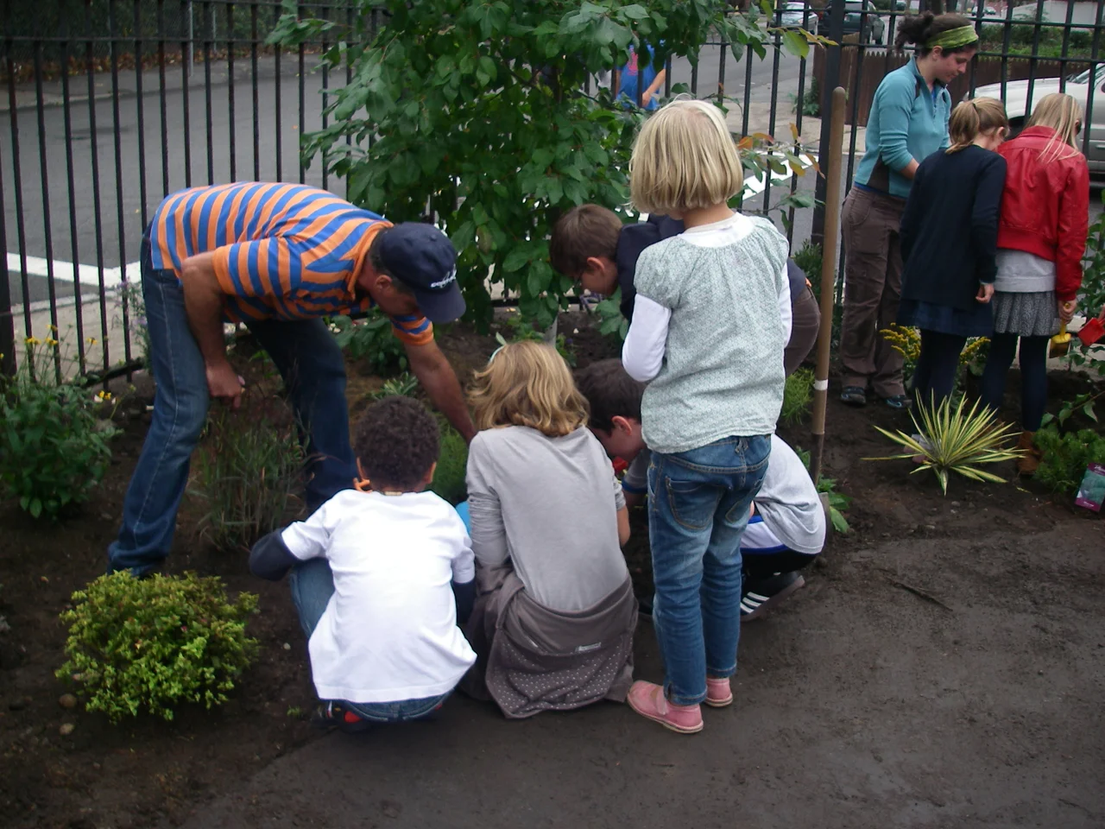



North Allston-Brighton Neighborhood
North Allston - Blue Cities GUIDE
Charles River Watershed Association | 2005-2008
In 2005, the Charles River Watershed Association embarked on an ambitious three-year project to explore in detail opportunities for redesigning densely developed urban areas with a focus on water. We chose the three different sites in the Boston Metropolitan Area. The criteria for the site selection was that they were to be large enough, in size and scope, to demonstrate environmental improvements on a neighborhood scale, but small enough to make it possible to track solutions in detail at building- and site-scale. In all cases, we analyze problems; integrate the regulatory and planning contexts; address the concerns of residents and stakeholders; and identify, develop, and evaluate design opportunities.
Our case sites differed in development agendas, planning timeframes, and regulatory frameworks. But all three reflected classic problems of impaired hydrology. Our proposed solutions, therefore, had broad applicability.
Harvard University’s 50-year project to develop a new campus on more than 200 acres in North Allston, a neighborhood of Boston that borders the Charles River, presents an opportunity to transform the area from a deteriorating, environmentally degraded condition into a model of environmentally sensitive, “water friendly” development.
This major urban redevelopment project presents tremendous opportunities to improve the physical environment, reversing degradation and pollution, and changing current development practices through an environmentally sensitive approach to planning. When urban redevelopment incorporates environmental restoration, the proven economic and aesthetic benefits generate widespread public support. CRWA’s goal is to ensure that major infrastructure improvements to the water and sewer systems, transportation systems, open space and pedestrian amenities, and the urban ecosystem are incorporated into large-scale urban redevelopment projects like Harvard’s new campus in North Allston.
North Allston Subwatershed Restoration Plan
Charles River Watershed Association | 2015-ongoing
Beginning in 2015, CRWA partnered with the Boston Redevelopment Authority (BRA) to develop a restoration plan for a sub-watershed in the North Allston neighborhood in an effort to integrate thisplan with ongoing public realm improvement efforts and development projects in the area.
The project team is evaluating various Green Infrastructure design options in terms of feasibilityand benefits in order to develop a sub-watershed scale restoration plan that will enable the City of Boston to meetregulatory requirements at the least cost and with maximum environmental benefit. To date, CRWA has completed the existing conditions analysis of the study area and identified a priority sub-watershed on which to focus design efforts.
Allston-Brighton Green Street GUIDE
Charles River Watershed Association | 2007-2008
In 2007, CRWA partnered with the Allston Brighton Community Development Corporation (ABCDC) to develop a Green Streets Guide for Allston Brighton through extensive collaboration with neighborhood residents. Through conducting community workshops for three pilot streets, the design guidelines provided a menu of green street retrofits intended to improve streets for walkers and bicyclists, make public parks more accessible, and improve water quality in the Charles River by treating stormwater runoff.
This guide is the result of an ongoing collaboration between CRWA and ABCDC that seeks to explore the possibilities of implementing “green street” designs in Allston Brighton. The guide is intended to be used by the Allston Brighton Green Space Advocates (ABCDC) to advocate for green street retrofits in various development and redevelopment projects being planned in the neighborhood and to work with various departments in the City of Boston to incorporate these design considerations into any street improvement project being implemented in the neighborhood.
In the first part of the guide, the team defines green streets and describe the elements that comprise them, as well as define the design considerations that inform specific suggestions for retrofitting streets in urban Boston. In the second part of the guide, we analyze and explore applicability of green street designs to three different urban streets in the Allston/Brighton neighborhood. Many of the lessons learned from this case study will be applicable to other urban areas in New England that have similar climate, traffic regimes, and urban fabric conditions to those present in Boston neighborhoods.
Boston Complete Street GUIDELINES
Charles River Watershed Association | 2009-2013
In 2009, the Boston Transportation Department (BTD) began an internal planning effort to reexamine and update roadway standards for all streets in Boston. Their goal was to build on existing guidelines and projects and introduce new dimensions for building streets such as sustainability principles, appropriate storm water drainage, a more proactive accommodation of bicycles, integration of ‘smart’ technologies, and responsiveness to Boston’s unique urban context.
Our work with BTD on the Peabody Square project was instrumental in involving CRWA with the City’s Complete Street Initiative. In 2009, Boston Mayor Thomas Menino appointed CRWA to serve on a technical advisory committee to inform the development of these city wide guidelines. The Complete Streets Guidelines were finally released in 2013, after three years of CRWA working in close coordination with the project team on its “green” section.





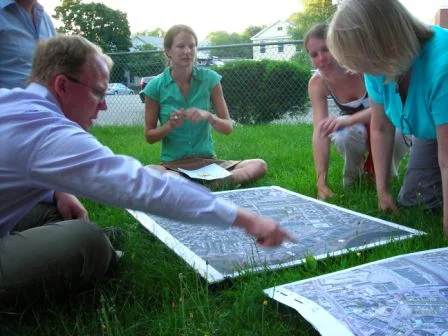
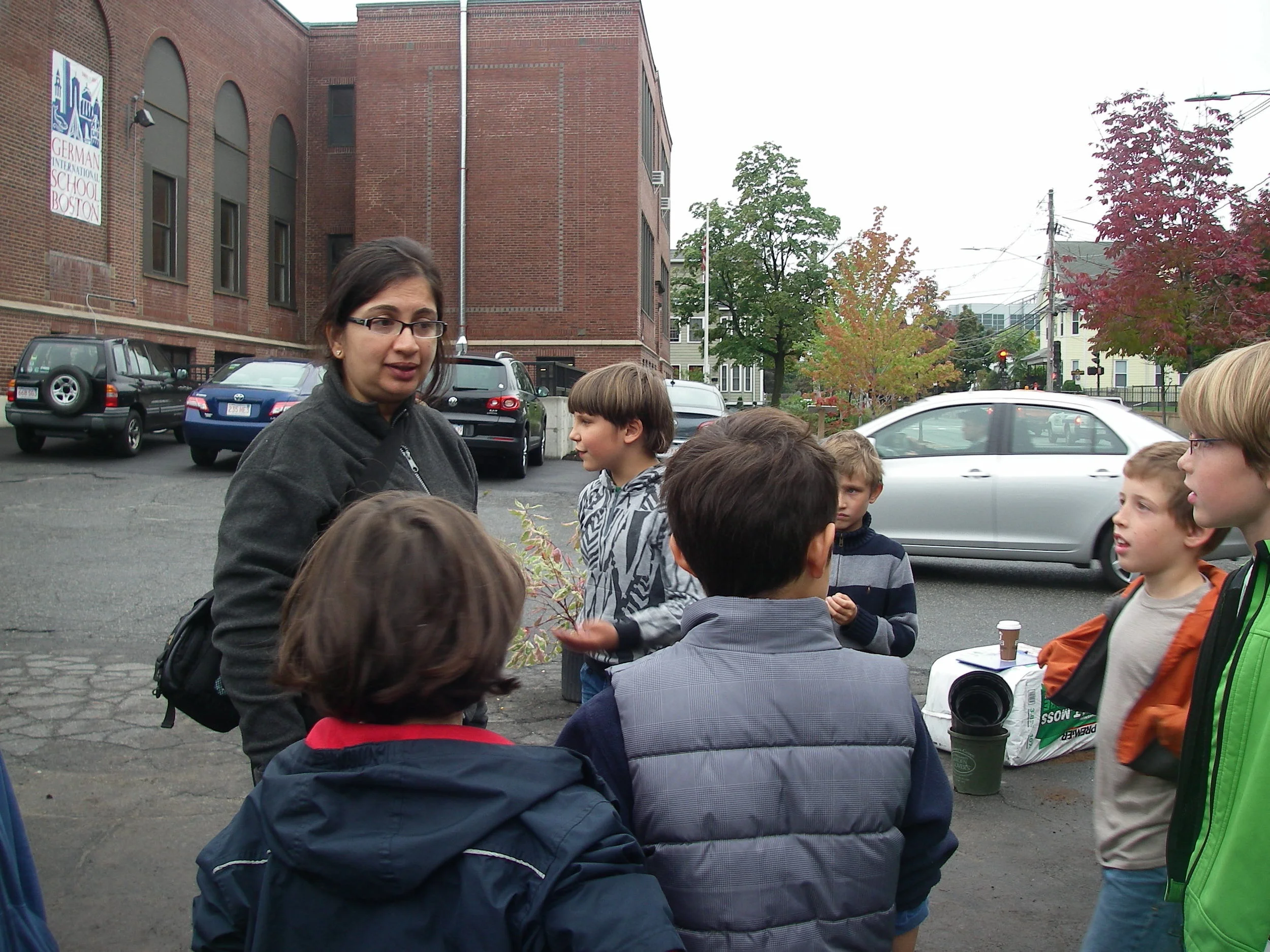

Comprehensive Regional Planning
Aquidneck Island Comprehensive Master Plan
Cecil Group | 2004-2005
Served as the lead urban designer on a large, multi-disciplinary team of planners, landscape architects, engineers and economists to create a comprehensive master plan for a 10 mile stretch of coastal area along the west side of Aquidneck Island, Rhode Island. Created performance standards and design guidelines, open space preservation, sustainable site planning principles and practices, and area redevelopment / reuse concepts for the Aquidneck Island Planning Commission (AIPC).
The AIPC, a joint municipal planning commission representing the towns of Portsmouth and Middletown, the City of Newport and the Naval Station of Newport, served as the client for this project. The planning effort focused on addressing key growth issues and creating strategies for land use, transportation, economic development, sustainable growth, and the protection of natural and cultural resources.
The planning effort focused on addressing key growth issues and creating strategies for landuse, transportation, economic development, sustainable growth, and the protection of natural and cultural resources.
Hatheway Patterson Remediation Plan
Cecil Group | 2004-2005
Served at the lead environmental planner/ urban designer on a team of market analysis and environmental remediation experts to help the Town of Mansfield determine the future of a highly polluted 40 acre parcel. The Hatheway Patterson property (site), formally served as a wood preserving facility and was classified as a Superfund site, by the United States Environmental Protection Agency (USEPA). The site was located in close proximity to the commuter rail station and was viewed as an ideal site for a potential transit oriented development. The town therefore was interested in undertaking a study in partnership with the Massachusetts Department of Housing and Community Development to explore opportunities for accommodating both retail, offices and affordable housing as part of the TOD development.
Prepared the overall concept plan for the site clean-up and redevelopment; provided expertise on smart growth and transit oriented development strategy; created site plan options and test fits for varied programmatic / development scenarios; drafted implementation and action plan for the re-development plan for the site based on feedback provided by various stakeholders.
Massachusetts SMARTH GROWTH Toolkit
Cecil Group | 2004-2005
Provided urban design and environmental planning expertise as part of a team led by the Horsley Witten Group to produce the Massachusetts Smart Growth Toolkit. The toolkit was produced by the Massachusetts Executive Office of Environmental Affairs on behalf of the Office for Commonwealth Development.
The toolkit was intended to serve as a state wide resource of smart growth techniques for any entity (public, private or non-profit) interested in creating livable, well-planned communities. The techniques were grouped into 12 categories namely: Agricultural Preservation, Accessory Dwelling Units, Brownfield Reuse, Chapter 40R, District Improvement Financing/ Tax Increment Financing, Inclusionary Zoning, Low Impact Development, Open Space Residential Design, Traditional Neighborhood Development, Transfer of Development Rights, Transit Oriented Development and Water Resources.



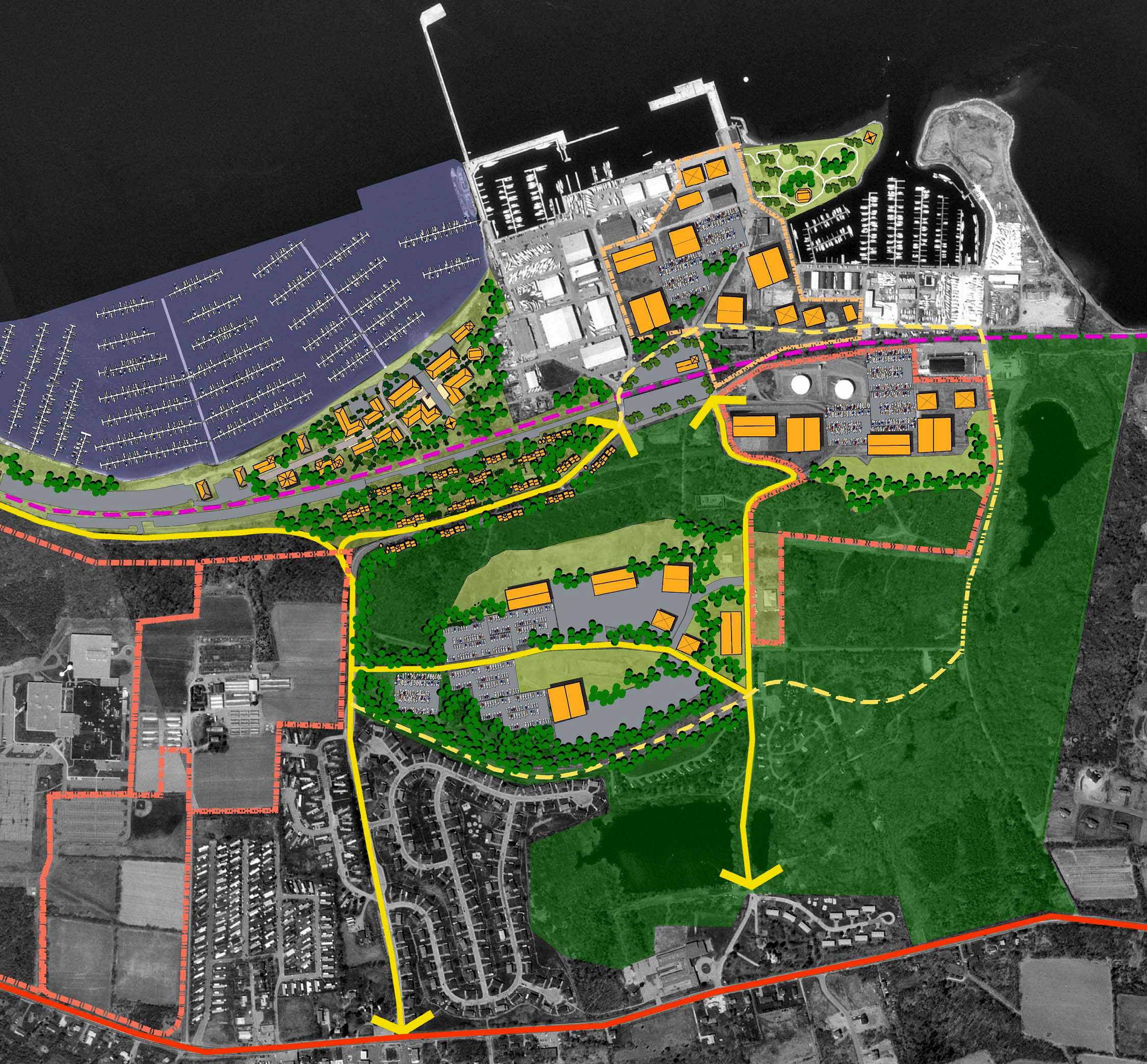


Inner City Revitalization Projects
Boston Metropolitan Area
Stull and Lee Inc. | 2001-2004
Four Corners Urban Village Plan, Dorchester, MA Prepared a conceptual plan for the main streets area along Washington Street, which focused on identifying potential development sites and recommending streetscape improvements. Various alternatives were considered for the identified sites and recommendations made for required land-use and zoning variances to be sought.
Roxbury Master Plan, Boston, MA Responsible for interpreting the economic and developmental criteria and generating a master plan which complies with these parameters. Providing a gateway image for the “New Roxbury” by manipulating building massing and material treatment to accentuate critical intersections and areas throughout the development. Plan objectives include improving the quality of life, housing, economic development and transportation throughout the study area.
Union Square Master Plan, Somerville, MA Prepared a Master Plan for the neighborhood based of specific design principles and developed design alternatives for various sites identified as crucial for redevelopment. The plan was prepared in coordination with retail and transportation analysis carried out by various consultant groups.
Transit Oriented Development Strategy, Prince Georges County, MD Led planning charrettes to develop plans for open space, development, focus areas, implementation phasing, form based zoning and building typology designs for two transit stations, Hyattsville and New Carrollton. This project was undertaken in partnership with Parson's Brinkerhoff for the Maryland National Capital Park and Planning Commission. Having recognized the potential for TOD, the Commission launched the development of an overall strategic framework for the transit corridor with a defined vision for metropolitan, regional and community level station areas. Week long charrettes were organized for the two stations wherein various stakeholders were involved in shaping the vision for each of the areas and formulating strategies for implementing them.
Strategic Development Plan for Stella Wright and Hayes, Hope VI, Newark, NJ Prepared the Master Plan for the study area identified around the housing sites and laid out strategies and design guidelines for development on both the individual sites as well as the overall study area. Since the central ward lies on the first plateau north, overlooking Main Street at Lincoln Park and historic City Hall. Enormous blocks of public housing, aging infrastructure and abandoned buildings have largely destroyed its urban fabric and civic qualities. The Master Plan seeks to restore this urban fabric, using as a catalyst the Hope VI developments of the public housing development sites.
Freedmen’s Town/ Fourth Ward Plan, Houston, TX Prepared a Master Plan for the neighborhood based of specific design principles and developed design alternatives for various sites identified as crucial for redevelopment. The master plan involved creating an overall framework for redevelopment, designating areas where preservation will be a priority; areas for mid-rise residential development; commercial nodes; and open space. The plan also provided concepts for streetscape improvements throughout the TIRZ.
Northwest Neighborhood Study, West Palm Beach, FL Prepared Master Plan alternatives for the neighborhood based of specific design principles and developed the Tamarind Corridor Plan, which included analysis of existing conditions as well as recommendation for future growth.


