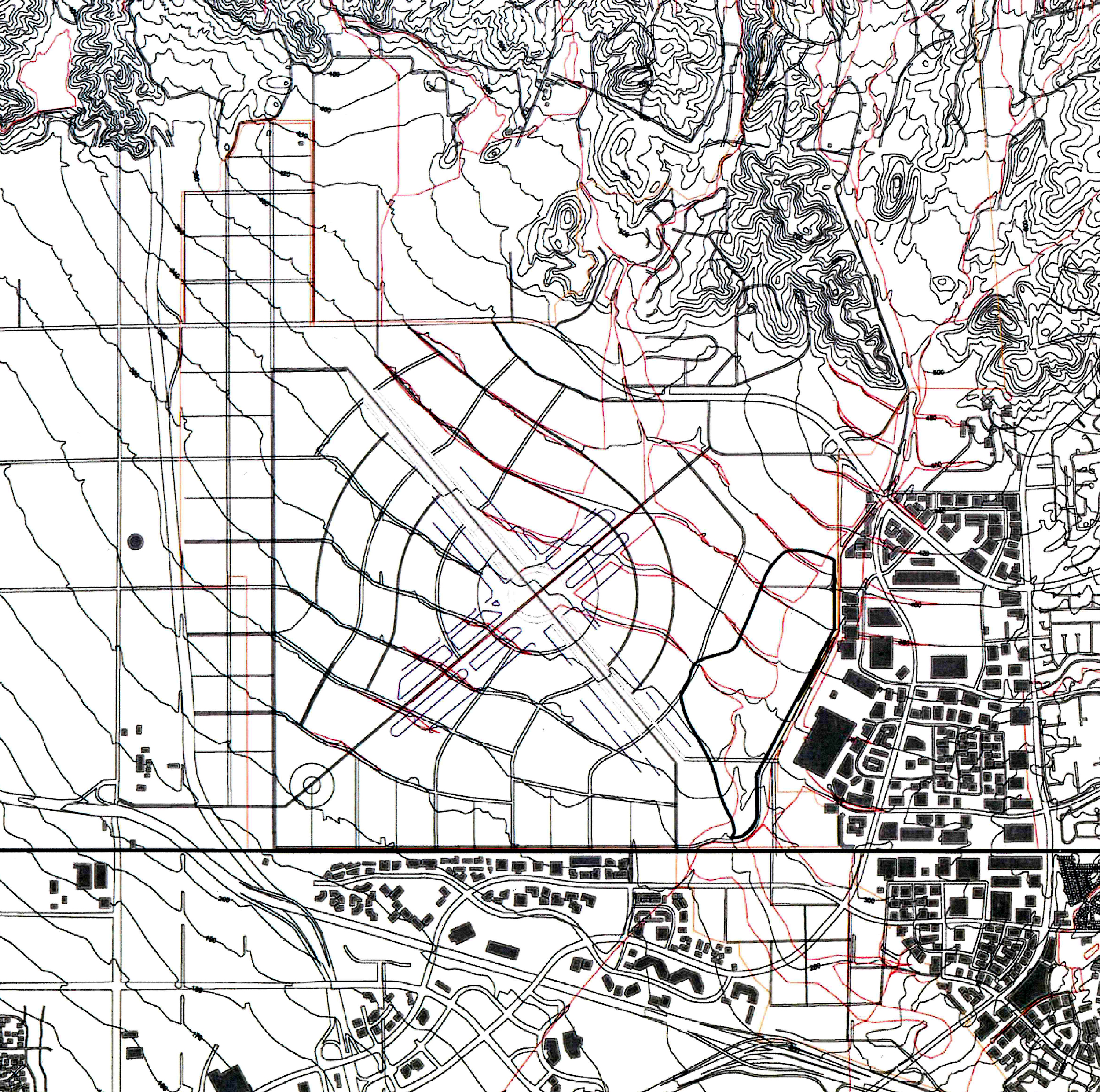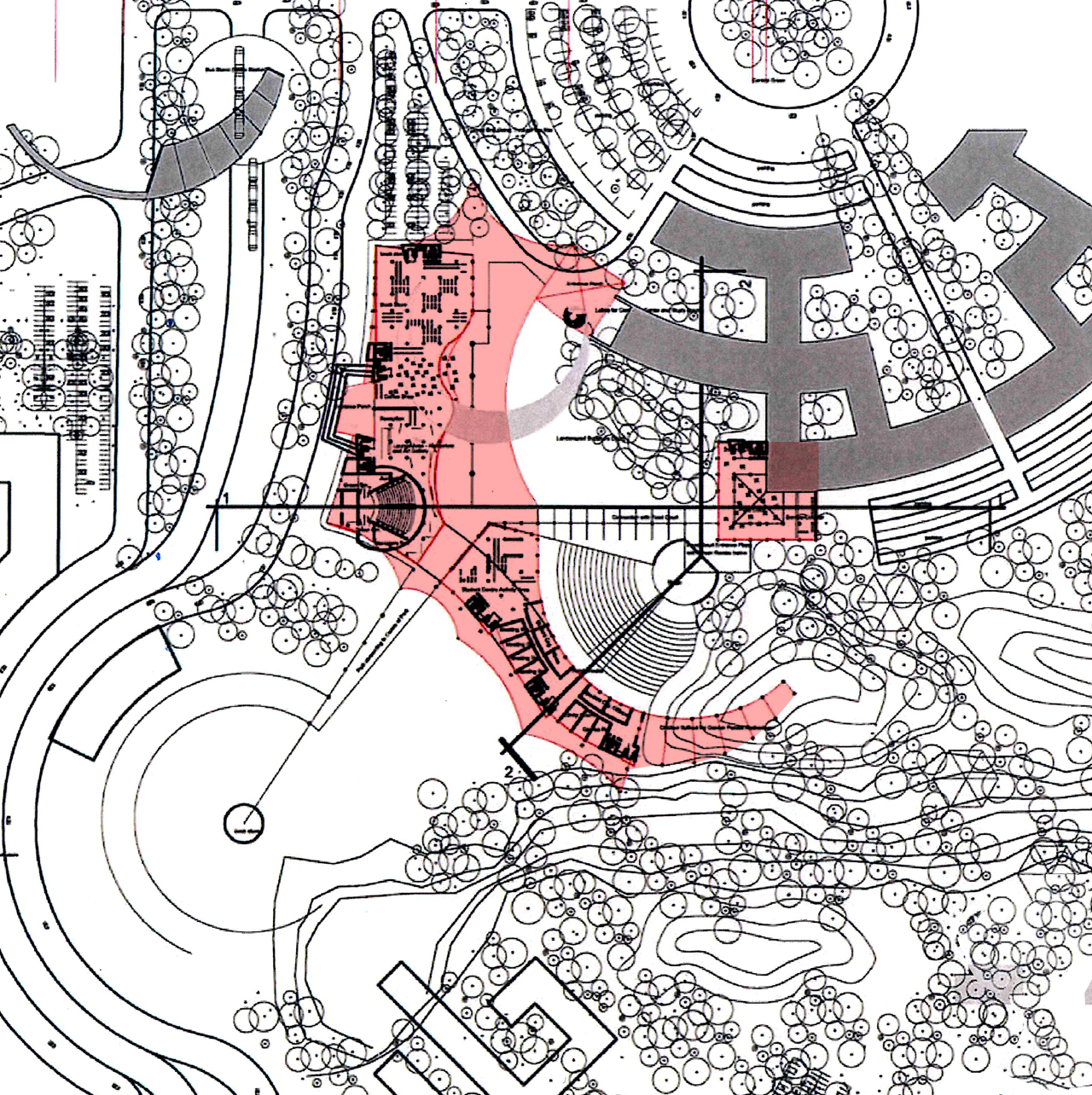Irwine Studio, Los Angles
Master plan for Irwine Township
Washington University, St. Louis (Fall 1999)
Studio Background and Context
The Studio focused on a site for a proposed 3000-acre township development was situated approximately 40 miles southeast of downtown Los Angeles, near the Santa Ana mountains in Orange County, adjacent to the EI Toro Marine Base, which was slated for closure. The studio focused on the design of village centers and building elements in and near these centers. Use was made of master planning studies and land use programming recommendations generated by the developer, the Irvine Company, as the basis for the design proposals.
The Irvine Company (TIC), was involved in the project throughout the semester, providing programming information, planning expertise and critiques on the work produced by the studio.
Although the project site was large in scale and complexity, the studio structure was intended to culminate in the production of very specific design proposals. Thus while the first half of the semester dealt with the development of the design of the village centers, the second half dealt with the design of more specific building types within them.
The Design
At the Master Plan level the design emphasized retaining the natural character of the site wherein the contours and the natural drainage corridors on the site largely dictated the settlement pattern. The axis formed by the runways was notionally retained as a part of fabric of the settlement, wherein the intersection of the two axes formed the core of the settlement around which the major institutional and commercial activities were organized.
This theme of letting the landscape guide the development was carried down to the district level. Within the district plan, a student center was further detailed out as part of the second stage of the project. This building was essentially designed as a free tensile form within the landscape wherein the structure of the building reflected the intended lightness. The integration of the building with the landscape and the fusion of the inside and the outside spaces was addressed through careful modulation of the building materials and its form.

District Master Plan

Concept Diagrams

Campus Plan

Site Sections

First and Second Floor Plan
