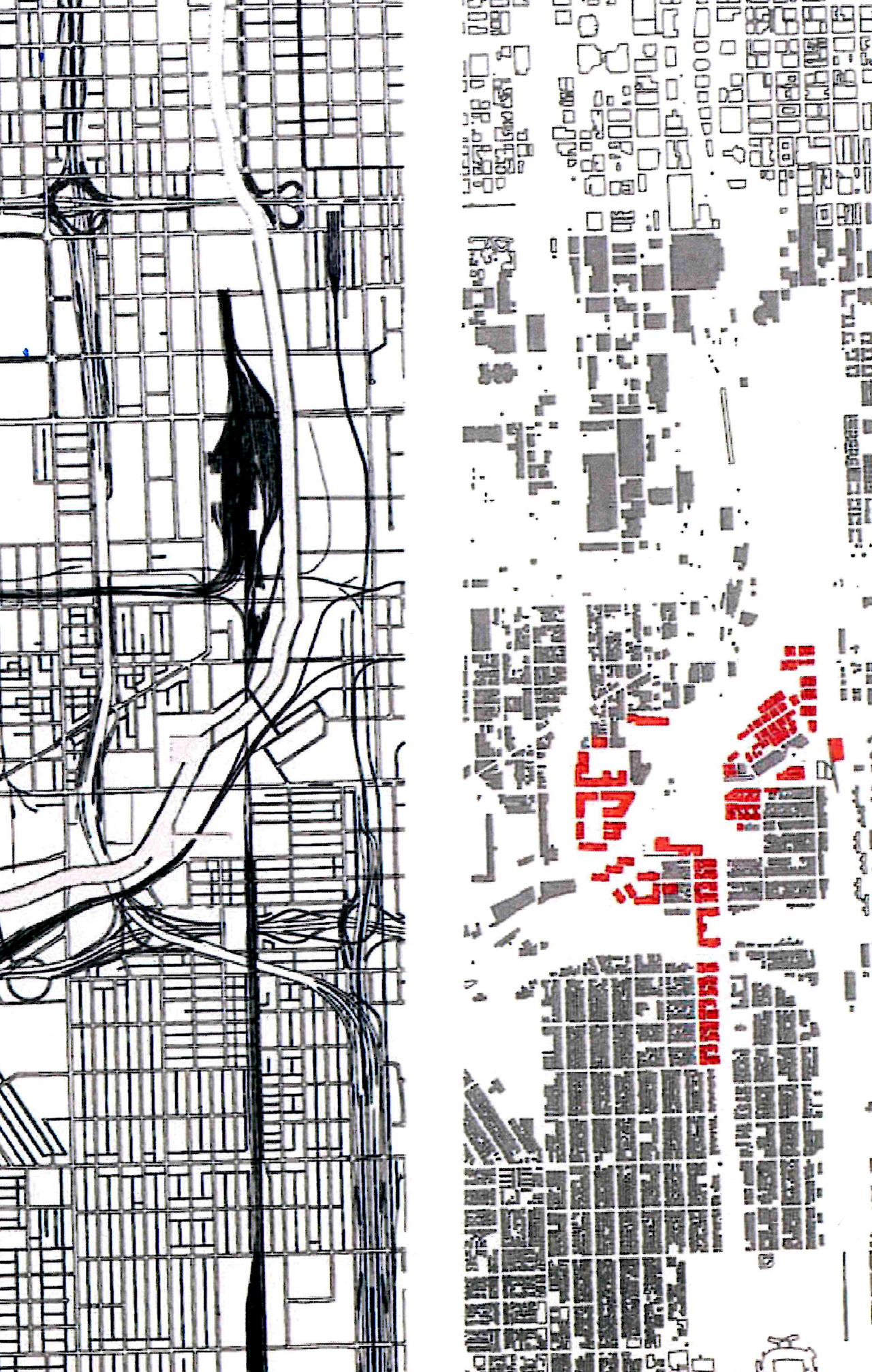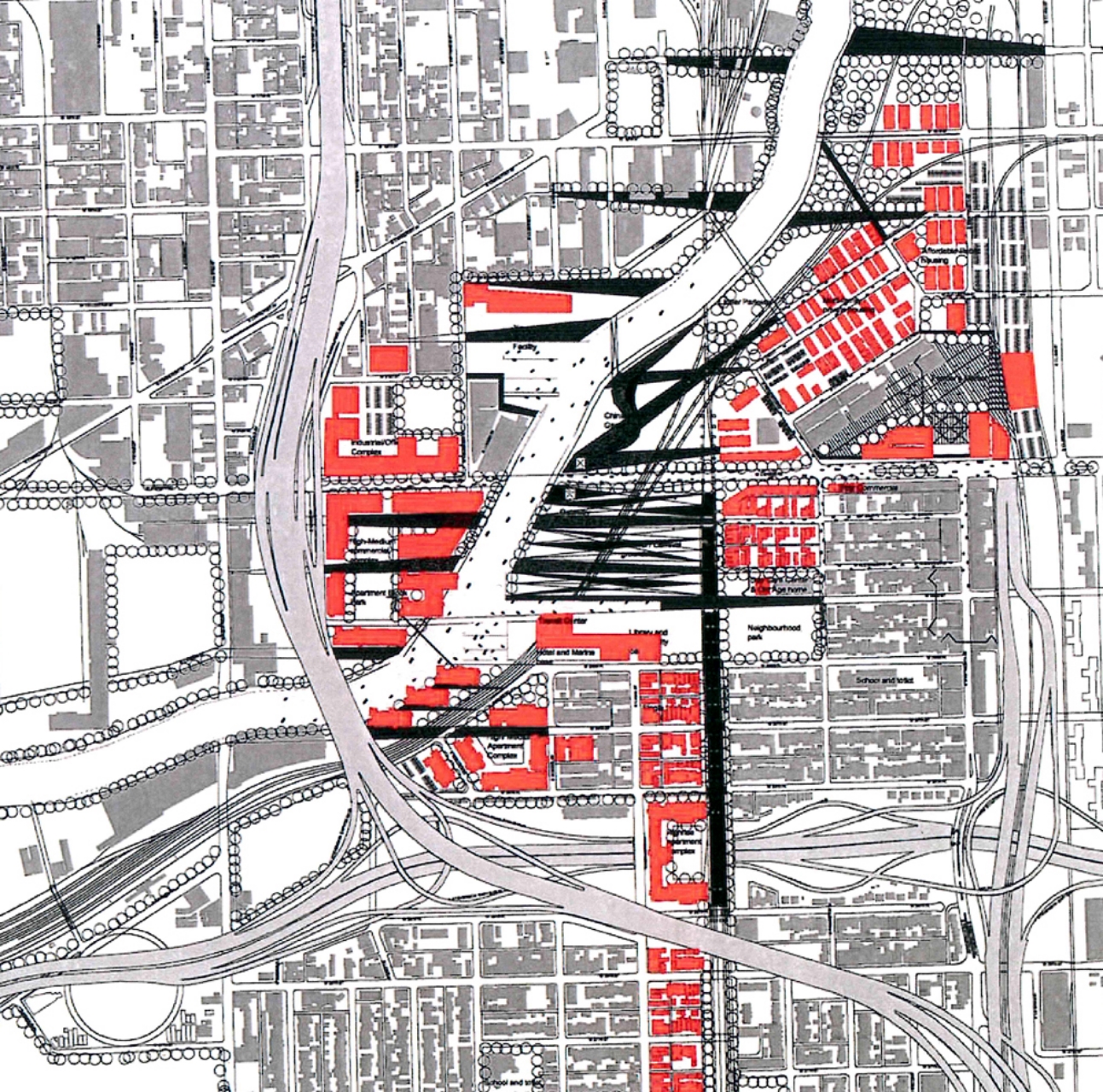Chinatown Studio, Chicago
Master plan for Chinatown Neighborhood
Washington University, St. Louis (Spring 2000)
Studio Background and Context
While the Chinese community has been in Chicago since 1870's, recently after years of static growth, the community increased in population and migrated into the neighborhoods surrounding Chinatown. The resulting larger Chinatown area thus became the new focus area for cohesive development and a unified Chinese community, which included Industrial uses along the rail tracks and Chicago River; with commercial uses focused along the main access roads Cermak and Wentworth; a few open spaces scattered throughout the area; and a majority of residential uses.
The Chinese American Service League in Chicago, who was the clients for the project, had developed a set of goals and objectives for an urban design master plan for the area between Chinatown and the neighboring area of Bridgeport. This included the program of developing a community center, park and a new neighborhood on an old industrial site adjacent to the Chicago River.
The Design
Based on extensive analysis of the site and its context, the opportunities and constraints were identified for the project. The river flowing across the site and connecting the downtown to Chinatown and beyond was conceived as the revitalization corridor for the neighborhood. An open space framework was created, consisting of green corridors, which linked the river to the neighborhood patches to form a cohesive matrix.
The other interventions included the downgrading of the raised railway platform and interception of Canal Street to give the River a better access from the neighborhoods. Also better connections were developed between the old and new sections of Chinatown through reinforcing Cermak.
The main organizing principle was the introduction of green fingers of the riverine landscape which penetrated into the urban fabric at various levels.
The design was detailed out to the scale of a district and design guidelines were developed to support the buildings, streets and open spaces typologies.

Street Pattern - Figure Ground

Concept Diagrams

Master Plan

Open Space and Street Typologies
